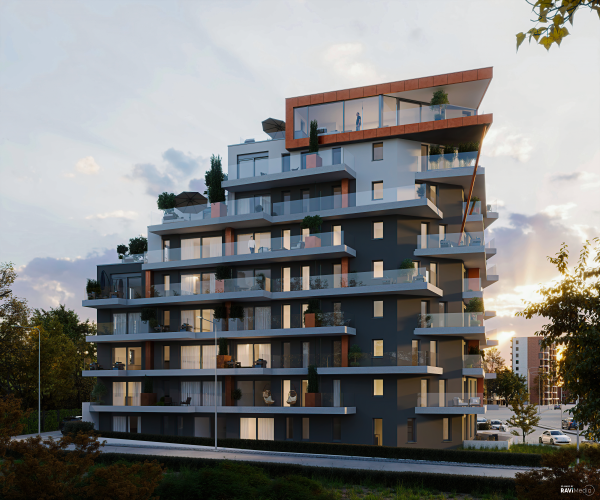It is a revised copy of the residence destined to be established at No. 151 Quai des Ardennes that the real estate developer Ardent Real Estate is submitting today for public inquiry. The project had already undergone a first review in June 2022, which led to several adaptation suggestions that the developer has endeavored to address through various adjustments aimed at offering the project more comfort, additional open and green spaces, and ensuring a harmonious integration into its environment.
An apartment building comprising 76 units with 2 to 3 bedrooms and offering a clear view of the Ourthe Valley was the initial project proposed for public inquiry in June 2022 by Ardent Real Estate.
Taking into account the complaints submitted following this first inquiry, the project design has been revised by the Liège-based developer, in collaboration with the architecture firm BEE, to meet the expectations of local residents and the competent authorities.
Beyond technical adaptations and other responses to legal constraints, the project initiators have taken the various suggestions from all stakeholders very seriously, establishing a constructive dialog with the Commune. Thus, an even more refined project is now submitted for a second review for a period of 15 days.

Revisions in Placement and Shape for Better Integration
To allow the project to integrate as harmoniously as possible into its existing environment, several adjustments have been made to the building and its exterior infrastructure. The placement and shape of the building have been revised to better align with the strong landscape lines of the area.
The number of units has also been reduced, from 80 to 76 apartments, allowing a reduction in scale to match the surrounding forces. The relationship to the street from the ground floor has been reexamined to ensure the animation of public space and the fluidity of pedestrian pathways along these areas.
The car access to the parking lot has been relocated and integrated into the constructed enclosure, thus freeing up more space at the facade.
Resident and Neighbor Comfort
During its initial presentation, some requests were made to ensure the comfort of future residents and their neighbors. Several changes have been made to provide everyone with an optimal living space.
Consequently, the building has been set back from the boundary lines to allow the opening of the facades on its sides. For the exterior spaces, the dimensions of the terraces and balconies have been redesigned to enable optimal use by future occupants. Most of the exterior perimeter of the project has also been modified to soften and reinforce the connection between public space and the ground floor. To ensure an offer suitable for people with reduced mobility, the “Accessplus” service was consulted. The opinion of this accessibility consulting agency led to the adaptation of the access ramp to the building entrance.
Regarding safety, several elements have also been integrated into the new project proposal. Deceleration zones have, for example, been incorporated to allow safe access to the parking lot without hindering other users. The bicycle parking has been relocated to provide level access from Quai des Ardennes.
An Eco-Responsible Living Space
Keen to offer apartments that meet very high energy efficiency standards, Ardent Real Estate has aimed to equip each of its residences with the most effective techniques for energy saving and renewable energy.
Moreover, following the first public inquiry, an increase in the site’s and facades’ greenery was envisioned. Green outdoor communal spaces and additional private gardens have been created. Permanent plant containers will also be available to occupants.
Finally, to reassure future buyers, the Liège developer highlights the comprehensive hydraulic study conducted for the site, which confirms the safety of the area regarding flood and runoff risks.

